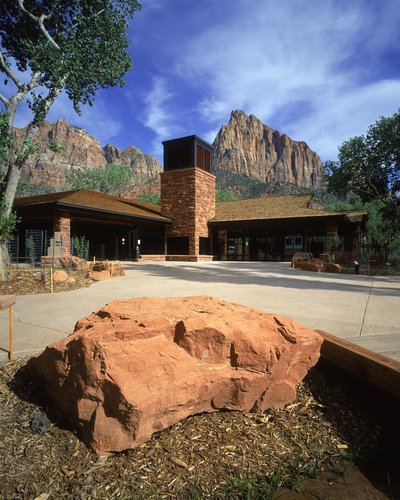Wellington Webb Municipal Office Building
 An energy efficient building is often referred to as being ‘green’, but this doesn’t necessarily mean that it utilizes the design heating and cooling techniques of passive solar design.
An energy efficient building is often referred to as being ‘green’, but this doesn’t necessarily mean that it utilizes the design heating and cooling techniques of passive solar design.
I recently visited the Wellington Webb Municipal Office Building during Doors Open Denver, an annual event that celebrates innovation in architecture that takes place annually.
During this event, different types of businesses and organizations open their doors to the public to celebrate and showcase their building’s design. The event allows people to go, experience and learn about the latest efficiencies and trends in the architectural design. It’s like a city-wide ‘show and tell’. Many of the participating buildings have been LEED certified. It is fun to experience and gawk at the building at one’s leisure.
This building is being showcased here because of its use of natural daylight within a large office building. Sunlight from the skylights and large windows allow natural light to bathe its occupants with its essence. The building is a large atrium, which opens the space in the center of the building. Its open design allows daylight to touch offices and meeting rooms. It is a beautiful contrast to the usual fluorescent lighting that is standard in most offices.
212 feet tall
698,000 square feet
LEED EB Gold rating
Architect – David Owen Tryba Architects and RNL Design


