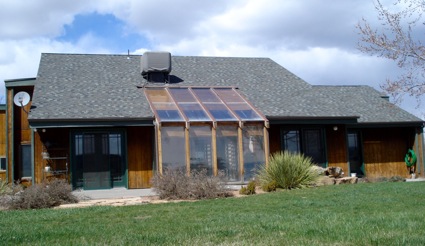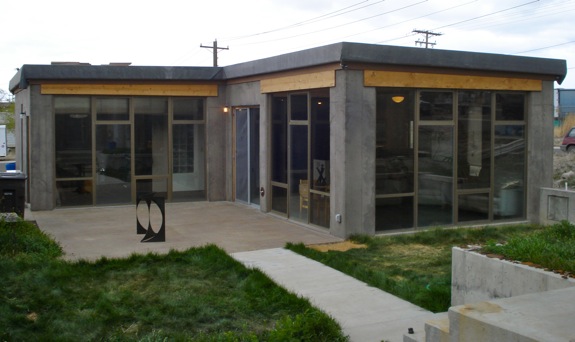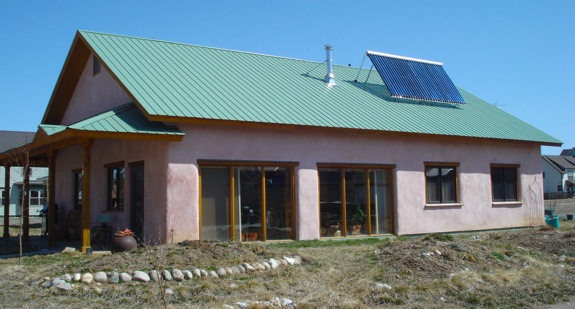Passive Solar Sun Room

Passive solar sun room enveloped within a house
A southern facing sun room is another method that can be used to integrate passive solar design into a structure.
This sun room is located in the middle of the house and is optimally situated to internally warm the two story structure in the winter.
The sunlight also adds a luminous effect to the internal lighting of the house.
The sun room has vertical and angled glass with shutters located on the inside of it to help block the summer sun’s heat energy from entering and being absorbed into the house.
The sun room has the thermal mass located in the concrete floor.

The shutters are held in the closed position with a rod
There are four rows of shutters that can be closed by inserting a metal rod that pushes against the shutters to change their position to block the sun. The metallic rod is held in place with a locking lever.
During the different seasons, different combination of opening or closing one to four of the shutters helps to moderate the heat energy intake in the dwelling.

A locking lever holds the shutters in a closed position
There are double french doors located on the three of the inner walls of the sun room that help to moderate the inner temperature of the house.
In the winter when the sun has heated the sun room, the inner doors are opened to allow the solar heat energy into the house. At night and when the temperature of the sun room falls below a desired temperature, the doors are closed.

Two sets of doors from the sun are prominent in the photo, while the third can be seen past the chairs
Other energy saving features have also been built into the house.
An in floor radiant heat system supplements the solar heat energy generated from the sun room.
The owner explained that at one point, in order to try to boost the thermal mass capacity of the sun room, he put in a metallic drum, painted it black and filled it with water, but it didn’t seem to add a noticeable amount of radiated heat through the evening.
He surmised that perhaps it was because the one drum with water did not add enough overall mass and volume to supplement the thermal mass already there.
Such is the beauty in human nature – to try different methods to find out what is functional and what can work in different circumstances.
The owner said that it was a really easy addition to incorporate into the home that naturally adds heat to the home in the winter. They like the light that it brings into the home, and can easily seal off or open up the room when needed.
Owner / Builder: Michael Sramek
Sun room approx 200 square feet.
Time to Build: 6 months



We want to know how much it cost your family to build the passive solar sunroom?
Not sure how much it cost to build this since it was done a while ago, and the house has since sold. Apologies for not being able to provide this information.