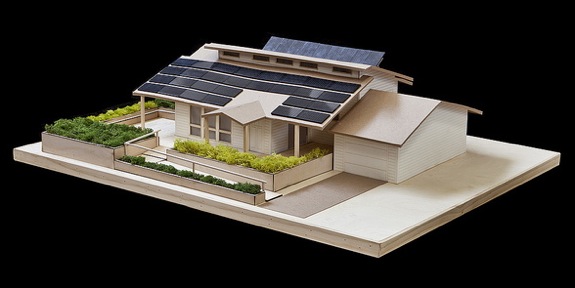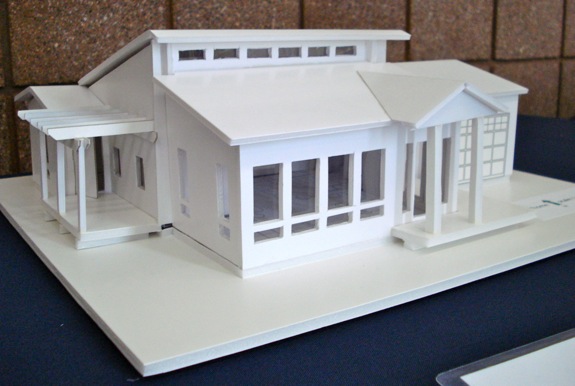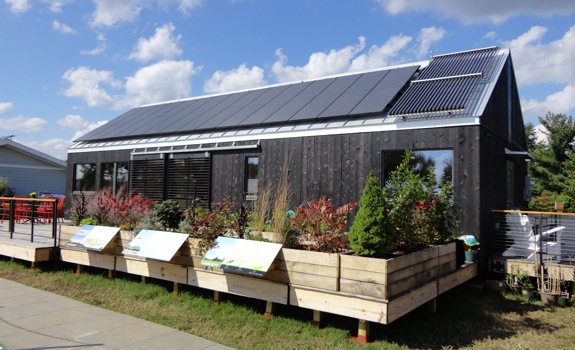The IN Home from Purdue University
UPDATE: See the lovely INHome built for the 2011 Solar Decathlon. It looked like the All-American home, with a garage and biowall. The following is a review of the model.
The team from Purdue University based in Indiana is creating a house for the 2011 Solar Decathlon called the IN Home. It will use both solar-based and naturally occurring, passive thermodynamic principles to heat and cool the home. The home is rectangular shaped, with an angled roof. This home also uses clerestory windows that may have passive solar benefits.

The January 2011 model of Purdue’s IN Home. Photo credit – US Dept of Energy Solar Decathlon
While this entry may look similar to other 2011 Solar Decathlon entries, it differs in that this team has stated that they plan to use natural convective air currents as part of its passive solar heating and cooling strategy. This type of strategy is rarely used, yet occurs everywhere, as warm air will always rise. (See the example of how cooling towers use natural convective air movements to cool the building at the Zion National Park.)
Usually fans or other mechanical systems help the air current flow in these types of systems. Warmth is a characteristic that can be measured, calibrated and controlled. They are planning to allow the house to be controlled and adjusted through the internet as well as through a cell phone ap. This would come in handy when at work, in seeing the weather dramatically change as it often does, a change to the house controls can be made through an office computer by logging into the system through a smart phone.
Clerestory Windows

The earlier version of the Purdue IN home. Clerestory windows appear at the top of the house.
The IN home also has clerestory windows that will help bring natural light into the home and may serve as a passive solar heating technique.
Clerestory windows allow the sun’s heat to reach the back, often coldest part of the house in a passive solar build.
If thermal mass is installed on the back wall, the clerestory windows (assuming that the house is facing the south) will allow the sun’s rays to heat the house and be stored in the back wall.
Clerestory windows can also be used to harness convective air movements in an ‘envelope house’ that pulls air from the lower parts of the house, sending it through the house and out the top clerestory windows above the roof line. (Here’s an example of a house that was retrofitted with passive solar and clerestory windows that pulls warm air through the house.)
Passive Air Purification

One of three plants found to dramatically improve indoor air quality. Photo – Martin Olsson, Wikipedia
Building upon the other passive strategies, to purify the air in the dwelling, the Purdue team also plans to install a biowall, a vertically hanging garden, which work with the HVAC system to purify the air.
With the idea to use plants to purify the air, a company in India researched and experimented with plants to find three plants that dramatically improved the quality of indoor air.
Not only will passive types of building strategies be integrated into the building, but it will have a modular type of build that can easily be expanded upon. This is a nice option for the budding professional or a growing family. Too often, the only type of housing that is affordable are smaller houses. If this house is purchased, there is no fear for expansion as is it is already an option. It only has to be situated correctly on the lot to build onto.
The integration of active solar will complement their passive solar and convective strategies. From the latest model, it looks like both photovoltaic panels for energy and some type of solar hot water panels will be utilized.
One possible glitch could come from the solar thermal panel, which appears to be tucked behind the clerestory windows, potentially causing the winter sunlight to be blocked from the clerestory window outcropping.
Because this house is harnessing both the intelligence of passive solar and naturally occurring thermodynamic principles as well as integrating internet control, this can be a strong contender in the 2011 Solar Decathlon.
I’ll be looking forward to seeing this entry in action and to see if the team from Purdue can pull it off. (And they did!)
See the InHome as it competed in the 2011 Solar Decathlon.
To see other models, head to the 2011 Solar Decathlon page and click through the list.
Purdue’s IN Home Website: purdue.edu/inhome
Purdue’s IN Home Facebook Page / Follow @Purdue_IN_Home
The 2011 Solar Decathlon Main Website solardecathlon.gov
This is one of 20 models of a competition home entered in the 2011 Solar Decathlon. The Solar Decathlon challenges university teams from around the world to create efficient, useful, attractive, zero-energy, solar powered homes. The 20 teams in the competition have created models. The models were on display at NREL (National Renewable Energy Lab) in Golden, Colorado, for a couple of weeks in April of 2010, when I first went to have a sneak peek.



I live in Southern Indiana , own land on a ridge which has a sloping southern exposure sufficient for a 30’x30′ home. I am interested in constructing a passive or hybrid zero energy home on this site. I am currently in the exploratory phase and thus no groundwork of any kind has been done on the site. The area gets plenty of rainfall but has not had more than twenty inches of snow in 15 years. Older constructions on the property have a 12/12 pitch but also have much shallower pitches. So almost any roof pitch is viable here. I am interested in any feedback from local builders but particularly in those motivated to build zero energy deigns with a log exterior look.
Team Solar,
Just watched your “IN home” tour, we enjoyed it very much. We are in the process of designing a passive solar home. We would are designing with “sustainability” as a primary objective. We have a few questions…Do you have an design, architectural, engineering team that could/would work with the general public? I have a question on the roof pitches 6/12? 8/12? ??? We live in Southern
Colorado, we have some heavy snow loads.
We Share your Passion…Thanks Jo
In order to find an answer, I’ll need a little more information from you.
The roof pitch depends on the direction that it is going to face, what other types of energy you may want to tap into (are you wanting to install solar panels, or have a plain roof) the materials being used for the roof (metal, some type of shingles, etc.) and will also depend upon where exactly in Southern Colorado you are located. For example, snowloads in Telluride are different than in Cortez, Durango, or Alamosa.
It would also depend on the design of the roof. The roof should shed the snow, ice and water to protect the building, but if there are windows that are going to be above the roofline, or if it is a complex roof, it may create ice dams if it isn’t adequately insulated underneath the roof.
Houses are amazingly complex, interrelated systems, BUT, it can certainly work to be efficient and comfortable. I apologize that I’m not giving and specifics on the roof pitch, but if you can give more information, it can narrow the answer down.