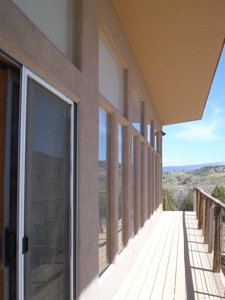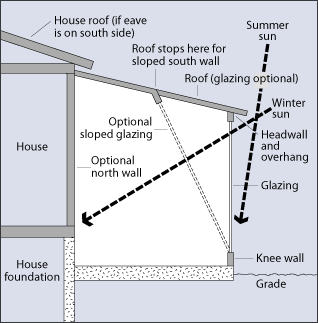An overhang, or some sort of solar control or solar shading, is a crucial element in passive solar design because it blocks the sun’s heat energy when it is not desired. Because the sun travels different paths across the sky in the winter (low) and summer (high) time, an overhang can be constructed to utilize and manipulate the heat energy from the sun. The overhang can be a fixture on the outside of the house, or it can be a type of shading, overhang, or some type of control that can be utilized and and managed from inside or outside of the house.

This picture was taken shortly after the Spring Equinox. In the summer, the building is completely shaded. In the winter, the building receives full sun.
The overhang or solar control, is used to keep the building’s thermal mass in the shade. This will help keep the house cooler in the summertime.
In order to better illustrate this principle in action: Think of how cool, shaded tile or marble can feel on bare feet on a hot summer day. As long as a material that has thermal mass is shielded from a heat source, the sun, it will stay cool because of its density.
This density, along with the object’s heat capacity (also called thermal capacitance) is referred to as its thermal mass. When a material has high density, it resists rapid temperature fluctuations. It desires and seeks to stay a stable temperature. Thus if shaded, will tend to stay cool.
Find out more about the overhang and other qualities of the off the grid passive solar building to the left.
Different elements of passive solar design work together to warm a building in the winter and keep it cool in the summer.

This diagram shows how an overhang can be constructed to allow the winter sun in, while it keeps the summer sun from hitting the dwelling.
There is an additional outline showing the possibility of having sloped south wall with glazing (glass). While having sloped glass allows for the greater potential of winter heat energy storage from the sun, care must be taken to keep the building from overheating in the summertime.

Shutters as a type of control in a passive solar sun room
This shows a shutter system in a sun room acts as a control to help keep the summer sun out of the house. It can be controlled from the inside of the house.
The shutters to the far side have been shut, while others are open. This allows the owner to open the shades in the winter to take advantage of the sun’s heat energy, while in the summertime, the shades can all be closed to help to keep the sun out, keeping the building cooler.
The possibilities of passive solar design are endless, will have different impacts on heating, cooling and how it affects living areas and quite beautiful in action and possibility.
I’d use the resource above and use a ZIP CODE from Northern Montana like 59482 for instance (Sweetgrass, MT).
Ok. So how can I figure out how much overhang to have on my south facing roof if I have 9 ft walls on my house, and live in southern Alberta?
I have searched online but can`t find anything. Thanks
Thanks very much for your articles. This is helping me in determining how to design our off grid home. But there is one thing I am not fully clear on. Many examples show what appears to be a “sun room” on the front. With a concrete floor used as the thermal mass. The doors are then opened to the house at night (winter) to let in heat.
But my question is this. What if the entire house and sun room are one single slab? Any implications?
Hi Joe,
You’re welcome! Glad they can help.
The beauty of passive solar building is that it’s very versatile. Most passive solar homes that I’ve seen are built on an insulated concrete slab that extends throughout the home on an east-west axis. I live in a mountain environment and this allows the home to potentially gather solar heat throughout the day in the winter.
Some homes have both a sun room in addition to an efficient passive solar home, while others can only have a sunroom. It depends upon homeowner preferences and other desires.
Ultimately, the combination of different passive solar elements: southern glazing (windows), thermal mass, overhang, and the amount and placement of insulation will help to determine the overall efficiency of the home.
Look to see what others in your area are doing for passive solar building. Best of luck!
We are building a home in west/central Ohio. While we are not up on all things natural and passive energy, we are laying out our home so that the back side, which is heavily windowed, is facing straight south. From my limited reading on passive solar energy, we need a certain overhang to block the summer sun. Our builder has never built with this in mind before. I am sure most if not all the builders in this area are unfamiliar with pse. Is there a “rough” idea of the overhang size? I read last spring several sites and I have in my mind 2′, but I could have dreamed it. Thanks for your time…I do hope to learn more about this and apologize for my ignorance at this time.
Hopefully you’ve found some solutions specific to your area. There are different tools and resources that could help in your area. Here’s a link to a page on an external site that might help:
http://www.builditsolar.com/References/SunChartRS.htm
I am working on a design for a small house to build in wooded land in Venice, Fl. I would occupy the house only in the Winter months and am looking for ideas to control humidity during hot months that does not require running a/c etc. Any ideas or directions you could point me would be appreciated.
Thank you.
Duncan Keith
Fairfield Ct
Hi Duncan,
A way of creating a passive way to control humidity is a fun one, but I do think it’s possible. Here are two posts that have dehumidifiers: House in Florida
and House on an Estruary.
It would be possible to create a system that is powered by solar photovoltaics (PV) as well as create one with passive airflow, using convective air movements similar to what is harnessed in an envelope house. Convective Air Movement Built into a House.
Today I’m heading to Silver City to look at a totally passive heating system that is mounted on the side of a building. I’ll report back (hopefully) within a couple of weeks.
A desiccant-based system, along with convective air motion, can be combined to create a passive way to control humidity during the hot summers in Florida.
Keep in touch and let me know how your project works out.